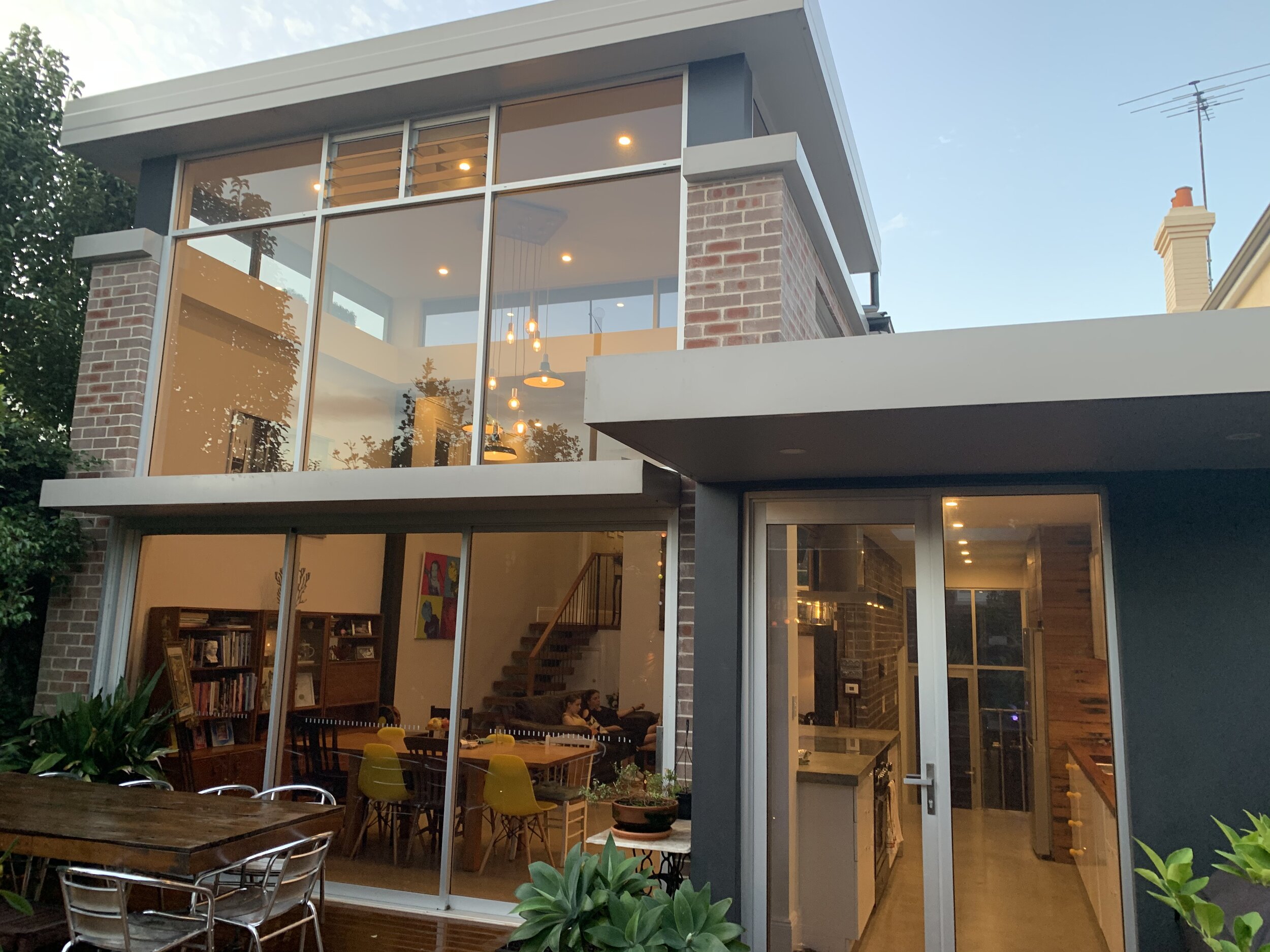Client was frustrated with previous Architect and needed someone who can respond to their brief in an innovative and practical way. After the initial consultation and first schematic session, the client knew the design met their needs and were excited about the potential of the renovation. The double storey height rear addition with a large glass south facing aspect provided the “tardis” effect of entering the residence and being surprised by the grandness of the space. Much of the design process had the client involved in all aspects of the design decision including surface finishes, master planning of the property as well as redesigns as opportunity presented itself. The project shows what you can achieve if you are willing to take on aspects of the design.
Clarendon Rd Stanmore















