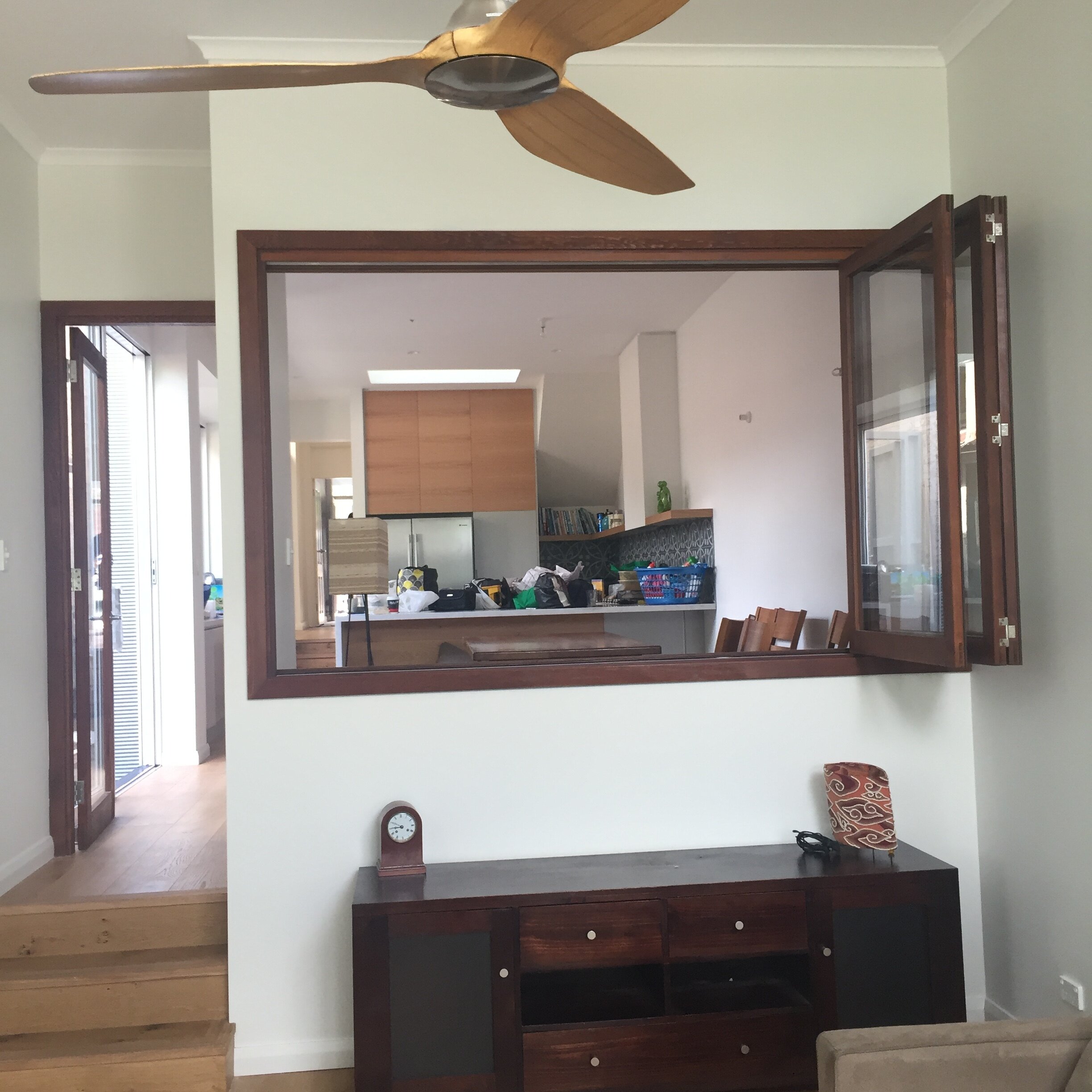The attached workers cottage was narrow and lacked light and flow. Project redesigned the entrance to the side of the house allowing the front room to be a larger bedroom with a new master bedroom/walk in/ensuite upstairs with a small study nook. The main feature of the house was the large area of glass utilising the side passage and the rear stacker doors which allowed the light to enter the entire family living areas on the ground floor. Additionally the client wanted to be able to close off the living area from the rest of the house to isolate the noise when the tv was playing. This was achieved by having bifold windows with the base acting as a storage unit.
Angel St Newtown











